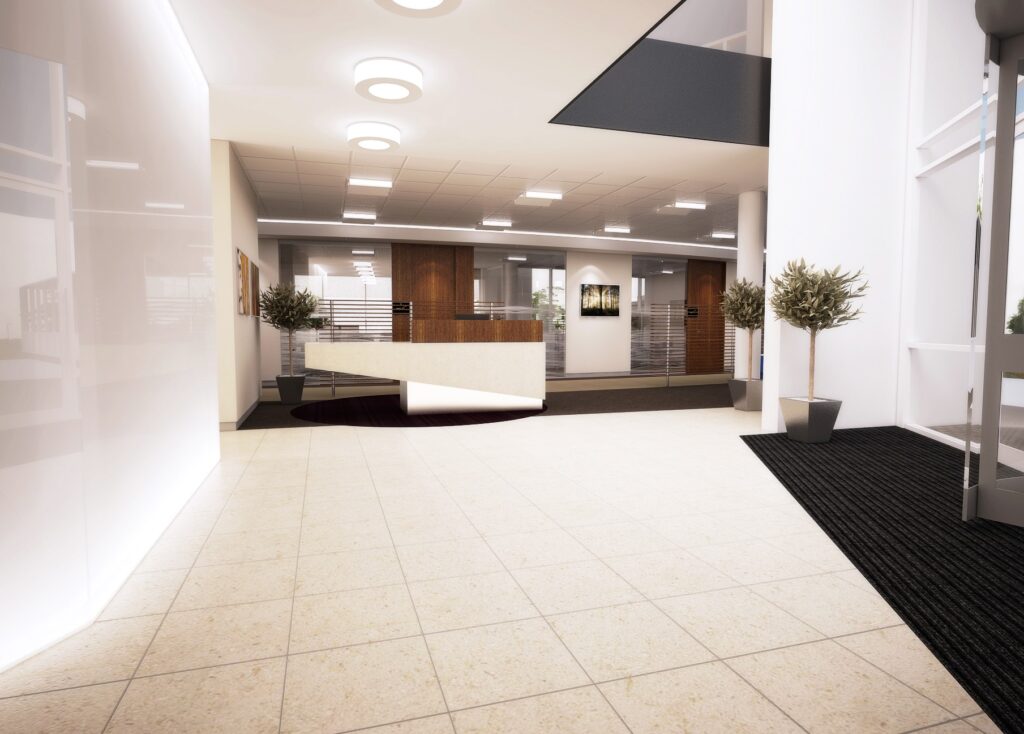We provide complete medical clinic design and healthcare facility fit-outs for clients across various medical settings. Whether you’re searching for a total design change or want to refurbish your current medical facility, Oaktree Interiors has the perfect solution for you, creating a space that your Doctors, Nurses, and Patients will feel comfortable and confident in.As mentioned, we have experience in medical fit-outs across multiple types of facilities, including hospitals, GP surgeries, scientific laboratories, and medical centres. We understand that the comfort and experience of your patients are of the utmost importance, which is why our team works alongside you to ensure your space includes the latest technology and features to benefit your work and make operations more efficient.When choosing Oaktree Interiors for your medical clinic design and build projects, you can be assured that customer service and clear communications are at the forefront of our minds. Throughout your whole experience with us, you will have a central point of contact, meaning you aren’t passed from person to person and will get a clear understanding of project progress and how your money is being allocated.









